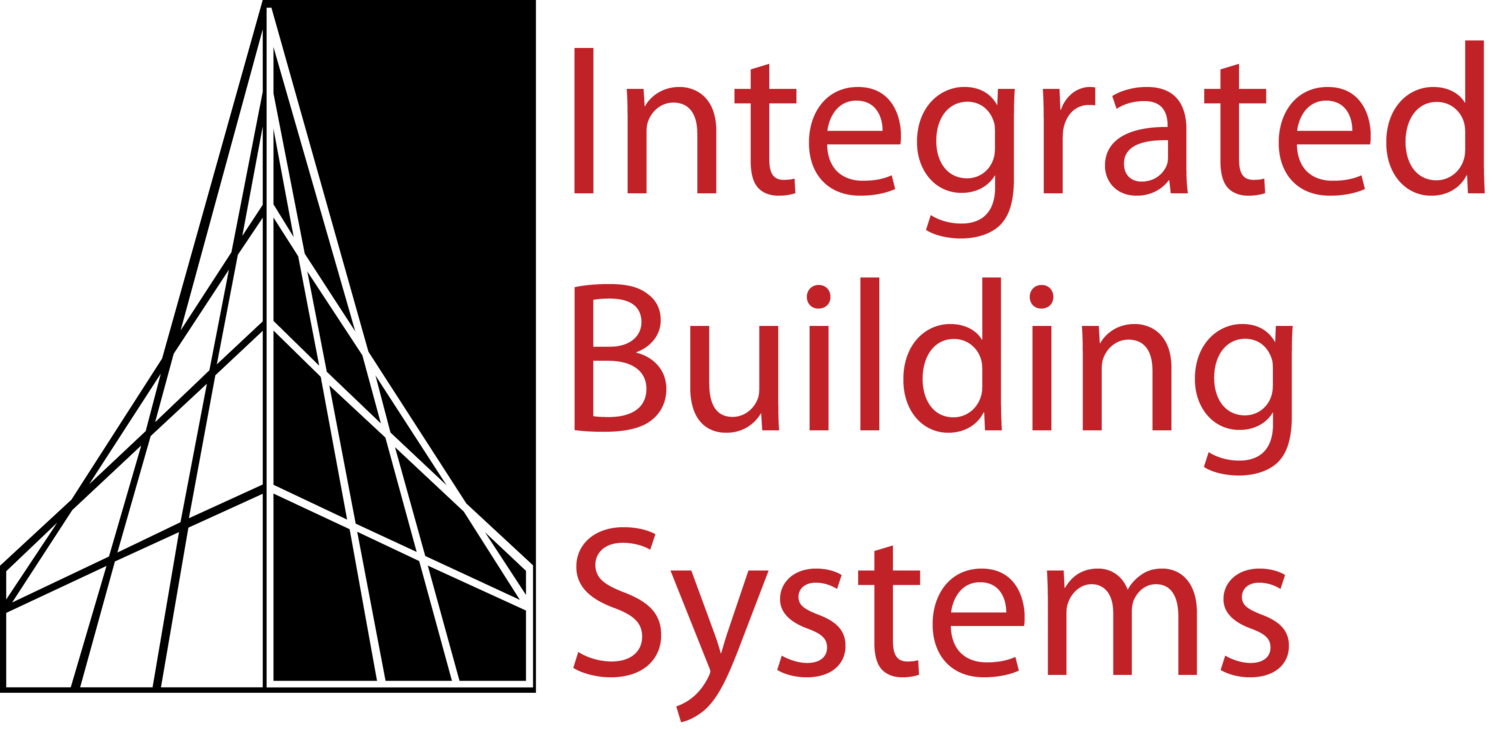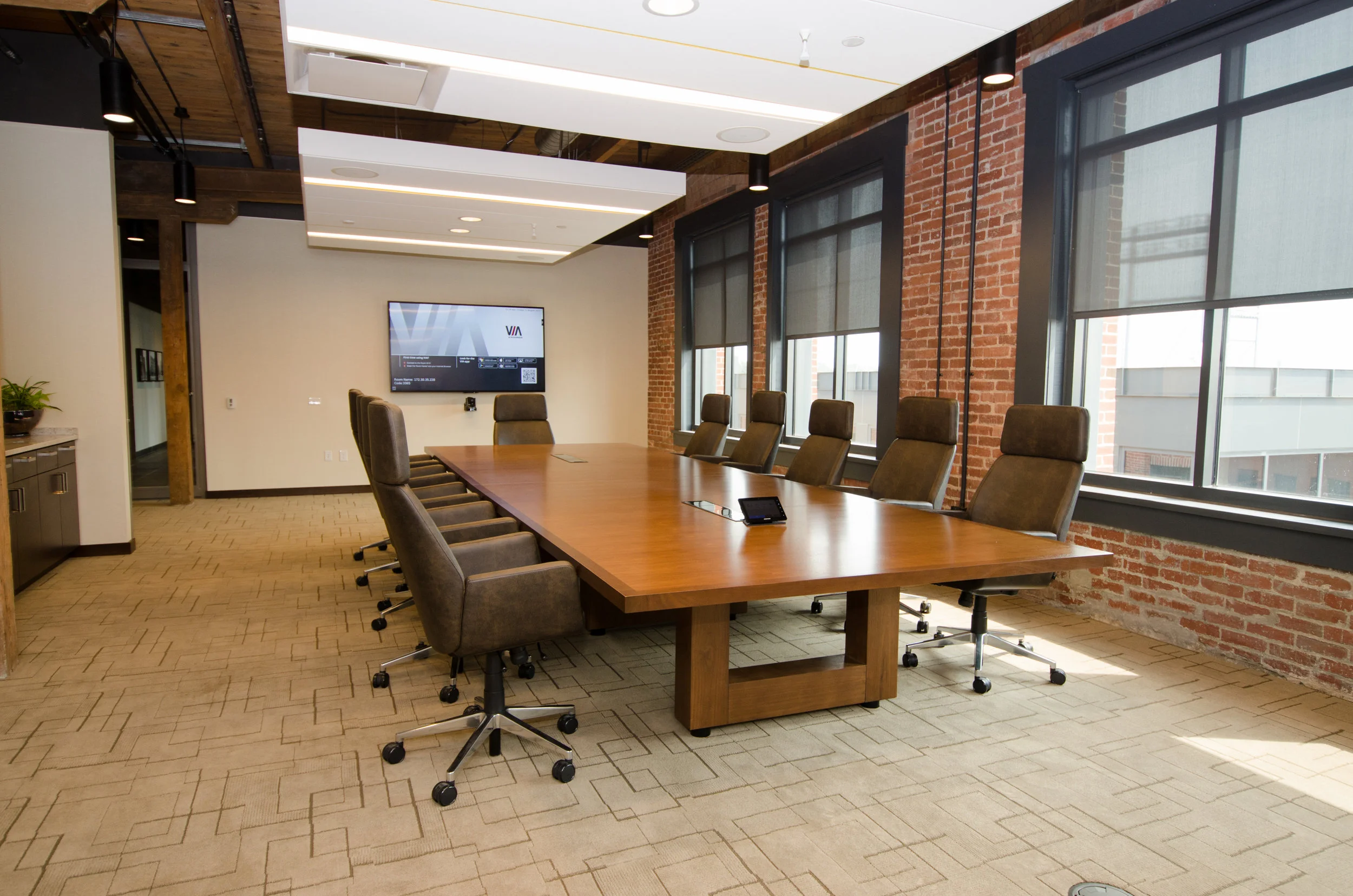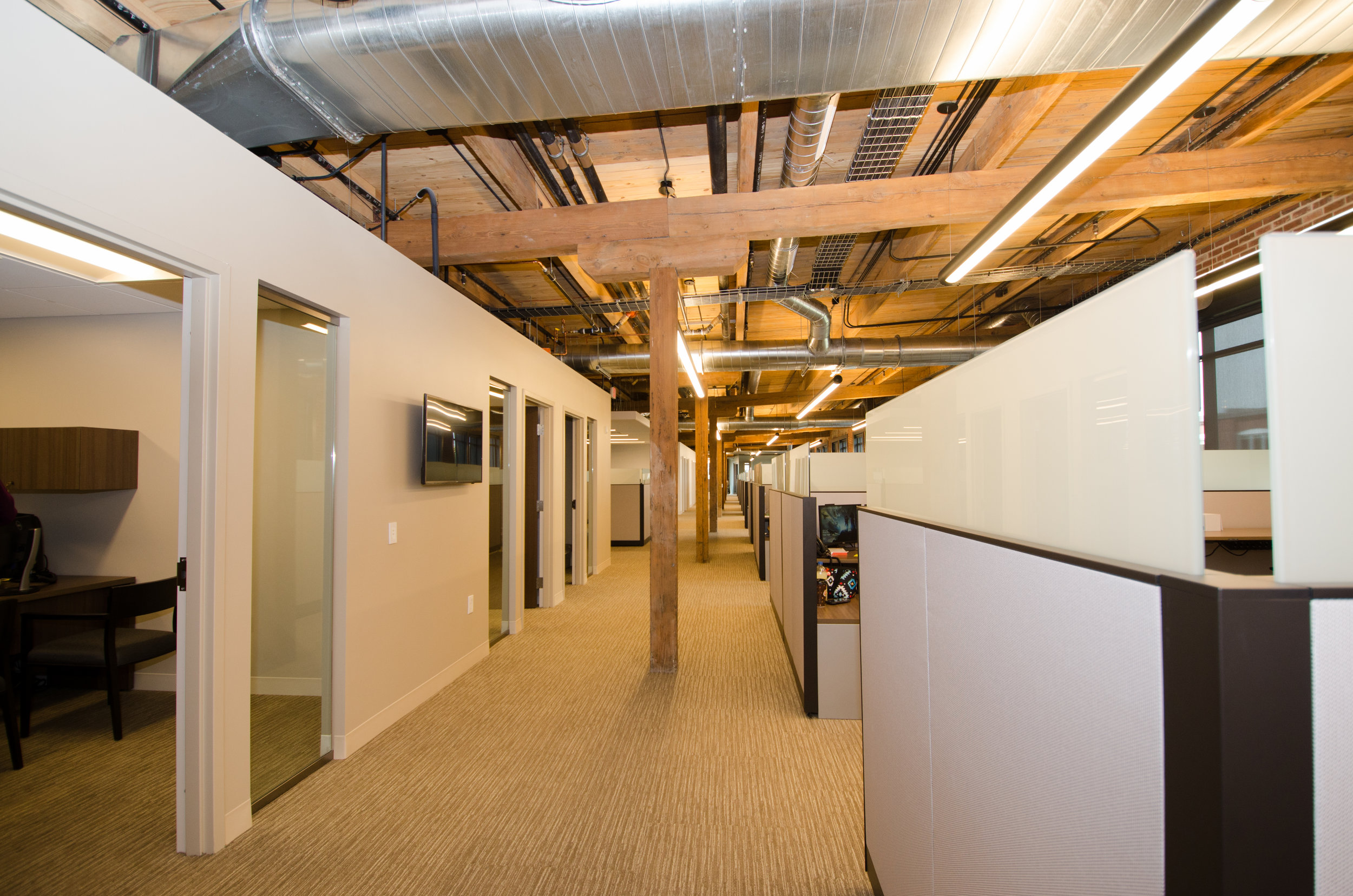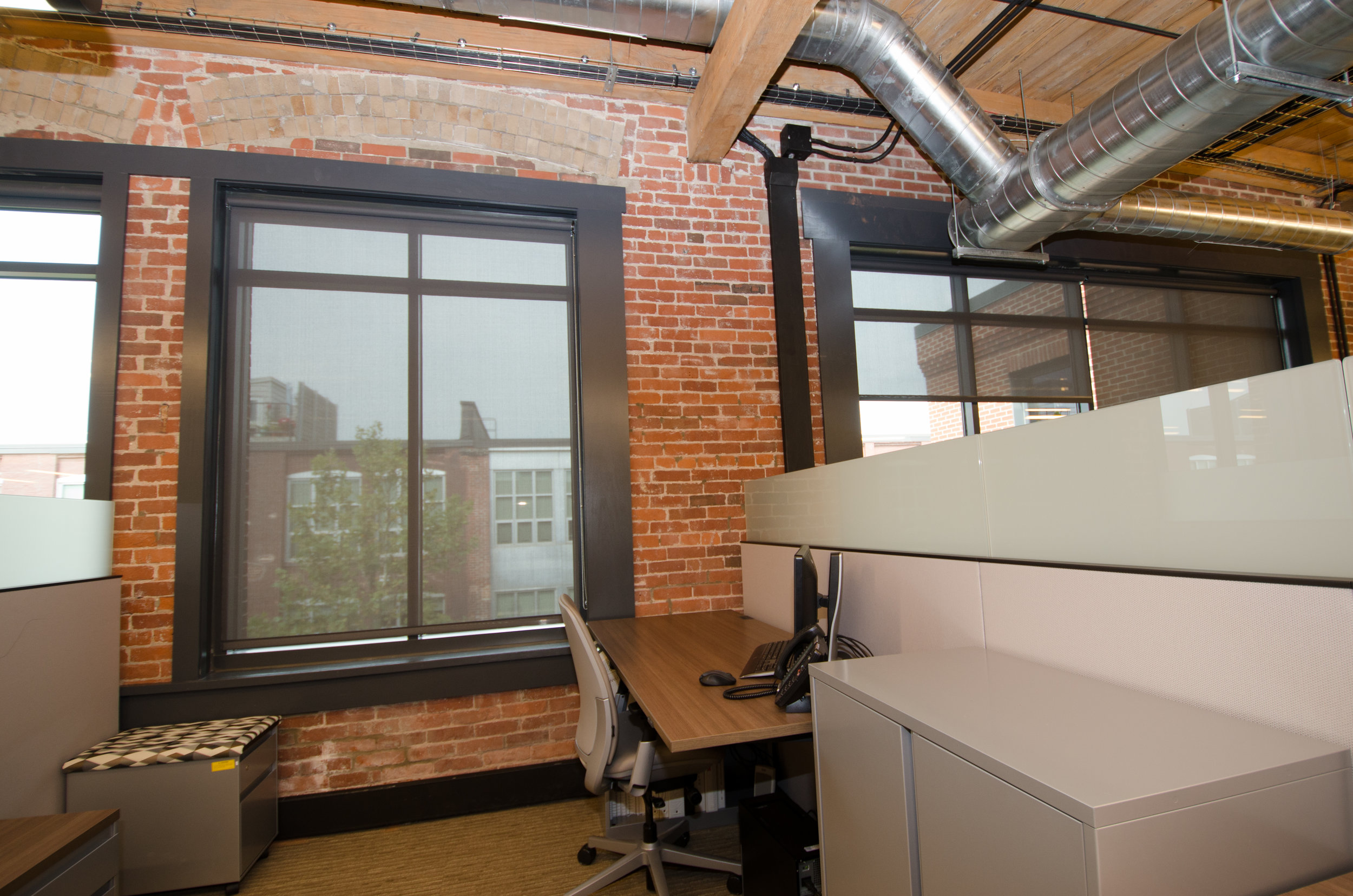Plaskolite moves headquarters to Buggyworks building
You probably use a Plaskolite product every day—on your cell phone, laptop, car windshield, even the fluorescent lights in your office. Plaskolite acrylic is used in thousands of everyday products, including consumer electronics, eyewear, picture frames, shower doors, tabletops, cars, boats, aircraft, and more.
Founded in 1950 in Columbus, Ohio, Plaskolite is the largest U.S. manufacturer of continuously processed acrylic sheet products. The firm currently has more than 630 employees and operates manufacturing facilities in Ohio, Texas, California, Mississippi, Mexico, and The Netherlands.
“Plaskolite has more than 630 employees and operates manufacturing facilities in Ohio, Texas, California, Mississippi, Mexico, and The Netherlands.”
Plaskolite’s Ohio facilities include a 350,000-square-foot manufacturing and distribution headquarters in Columbus, and a 245,000 square-foot manufacturing facility in Zanesville. This summer, the firm opened its new corporate headquarters in Columbus in the historic Buggyworks building, named for its history of manufacturing carriages used in horse-and-buggy transportation.
Priority for site selection? People
In 2016, Plaskolite had outgrown its corporate headquarters and was scouting a new location. Over its 67-year history, the firm has built a reputation for service, quality, stability, and integrity. The first challenge of moving offices was deciding what core value would guide site selection.
According to David Dennis, CEO of DMD Equities and Plaskolite’s consultant, the priority was people. “Plaskolite was looking to establish a new presence that would help them recruit and retain key personnel. The Buggyworks building was selected as an ideal location and work began on building out the shell office space,” he explained.
Technology brings historic building into the modern age
Plaskolite knew that technology would be a critical element of making an historic facility function as a modern office environment. That’s why they sought a technology partner during the project’s design phase to help them explore possibilities, solve structural challenges, create a budget, and provide holistic planning and integration.
“IBS was the easiest firm to work with on the most-complicated elements of the project.”
“Integrated Building Systems came highly recommended by our architects,” Dennis said. “IBS provided technology design and execution that met Plaskolite’s needs. They were a sharp team that stayed on top of all details of the buildout of our space, making the process easy.”
Technology in every nook and cranny
Technology impacts every space in Plaskolite’s new 29,000 square-foot headquarters—work cubicles, the fitness center, café, meeting rooms, private offices, the lobby. Dennis said the greatest value of working with IBS to plan technology came from “the professionalism with which IBS managed the process and nailed down every detail. We really didn’t have to worry about anything with the IBS piece of this project.”
Integrated Building Systems provided a comprehensive, design-build solution for Plaskolite, including the structured cabling, telecommunications room, audio-visual solutions, access-control system, security cameras, WiFi, sound masking, and digital signage.
IBS President Chip Chapman said that early planning was key to the project’s success. “It would have been impossible to pull off this type of project if we hadn’t been engaged at the design stage. There were just too many details to plan in order to get technology where Plaskolite wanted it, and to create an aesthetically pleasing outcome,” he said.
See how this comprehensive technology project came together in the photos below.
In the Lobby: Historic wooden beams and dynamic digital signage greet Plaskolite guests in the lobby of the new corporate offices. Exposed ceilings feature a coordinated highway of low-voltage cabling, HVAC ductwork, and electrical fixtures.
Conference room collaboration: Just past the lobby, this sleek conference room houses touchscreen Crestron controls and interactive audio-visual systems, with microphones and speakers tucked into a floating cloud above the table.
Interior hallway: Sound could be a hindrance in an open environment like this, with exposed ceilings, work cubicles, and many hard surfaces. Soft finishes like carpeting and cubicle fabric absorb some sounds, but the sound-masking system emits an unobtrusive sound that reduces the intelligibility of human speech and noise distractions. Discreet black ceiling speakers emit the background sounds.
Small meeting room: What’s so high-tech about this small, simply furnished meeting space? The technology planning itself takes center stage. It’s easier and more cost-efficient to provide power and connectivity during construction rather than retrofit later. That’s why you see outlet plates on the wall—so that Plaskolite can efficiently and cost-effectively hook up a TV for conferencing or digital signage when desired.
Exposed brick walls: Deciding to keep the historic brick walls and stone window arches meant the structured cabling couldn’t hide behind drywall or in the ceiling. Instead, the low-voltage wiring drops down in meticulous angles from metal ceiling trays into black boxes that complement the window trim and practically disappear along the floor, where it looks like traditional trim. From there, cables connect through the furnishings to computers, printers, and desktop phones.
Access control: The access-control system secures the work environment; this one is easy for employees to navigate with individual credentials and card readers as shown. Exterior doors and some interior rooms are secured with this integrated system.
Telecommunications room: In the telecommunications room, data racks are the hub of connectivity and the picture of cabling best practices. A ladder rack properly supports tidy bundles of black cabling that feed the entire office. A wall-mounted air conditioner ensures that equipment doesn’t overheat in this enclosed space.
Training room: Rustic beams meet 21st century technology solutions in this large training room. Carefully placed wireless access points, room speakers, sound-masking speakers, and structured cabling—which seem to decorate the open ceiling—provide the connectivity and collaboration this interactive space requires.
Let's connect
Planning to build, update, or move offices? Get ideas for your new space from our online Portfolio, including examples of commercial, industrial, and nonprofit projects.
Contact us to set a time to talk about your next project.









